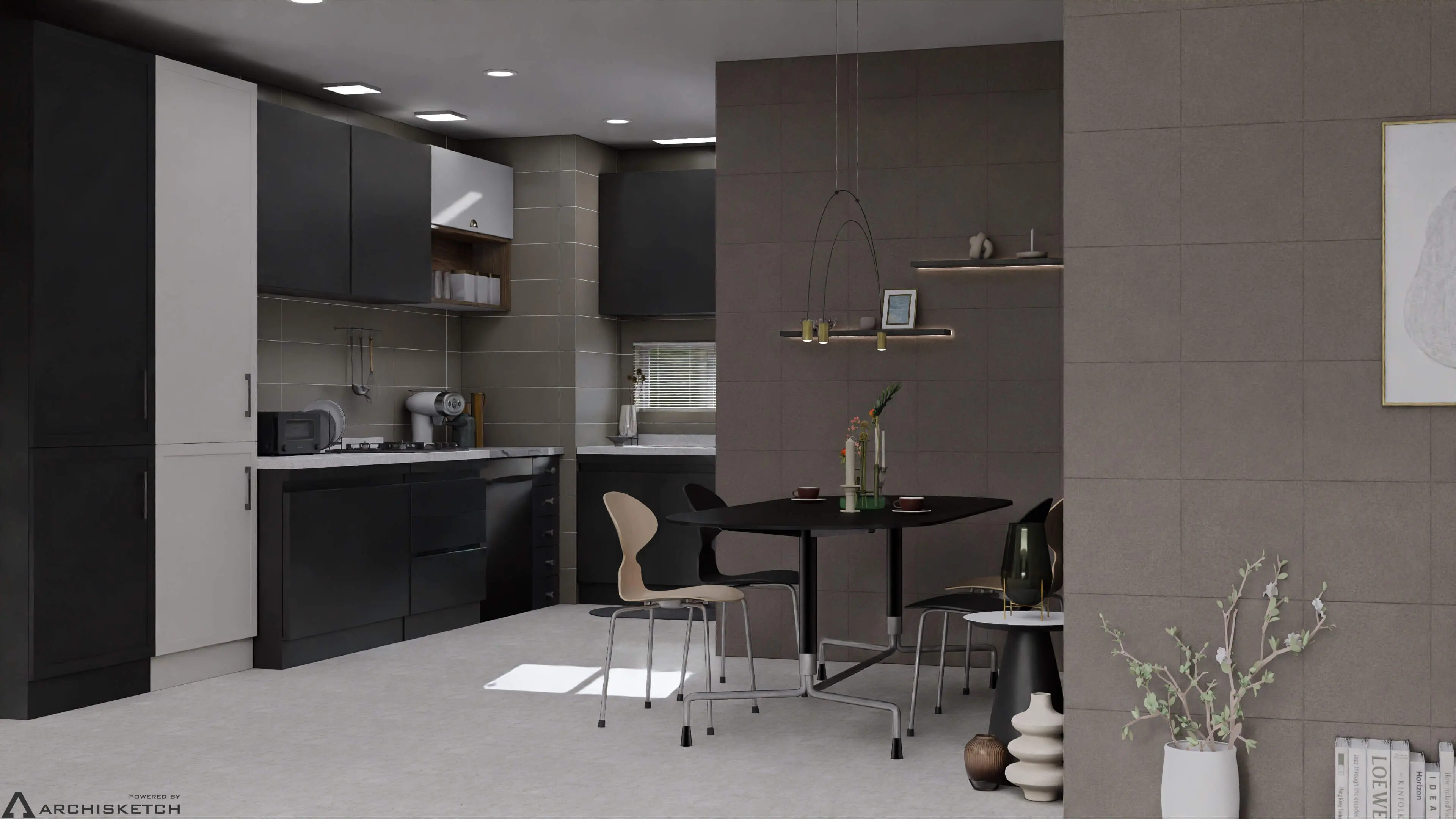
고객 사례
3D 인테리어 시뮬레이션으로 고객과 상담하니까 10명 중 9명이 계약하세요.
by Archisketch
The Effect of Consulting with Clients Using 3D Interior Simulation
Hi! Could you introduce yourself?
Hello! I’m Jongho An, the CEO of Sinsegae Interior Design, running an interior design business in Busan. I came across Archisketch online, and I’ve been actively using it because it’s far superior to other 3D interior tools I’ve tried. It’s been a huge help to my business.
What led you to start using a 3D tool for your interior design work?
At first, I only worked with CAD drawings and used 2D floor plans to consult with clients. But over time, more and more clients started asking for 3D images. I even noticed that some regular clients who came to us had already created their own 3D designs. That’s when I realized I had to incorporate 3D into my workflow.
How was the tool you used before Archisketch?
I had to manually design every detail of the blueprint according to building specs.
There were limited furniture resources, mostly outdated pieces that weren’t updated.
Interior elements like moldings, sinks, and windows were scarce, so I had to create them myself.
I used to work with a program called Home Design 3D. But as I used it, I found a lot of inconveniences. The furniture and materials available in the program were too limited.
For example, if I was designing a classroom, I’d need various items like moldings, air conditioners, windows, and desks. Air conditioners alone come in different types—package units, wall-mounted, ceiling-mounted—but Home Design 3D didn’t have that variety. It only offered old furniture that hadn’t been updated.

Having to build everything manually in Home Design 3D
In Home Design 3D, even the door options were limited, so I had to make them myself. Archisketch, on the other hand, provides everything from standard front doors to perforated doors, and I can even change the materials. It’s so convenient.

Modifying perforated door materials in Archisketch
To show clients exactly what they wanted in 3D, I had to painstakingly redesign everything myself, which took a lot of time. That was really frustrating. I kept searching for something better and eventually found Archisketch. I’ve been using it ever since and couldn’t be happier.

Various perforated door options in Archisketch
There are plenty of other tools out there—why did you choose Archisketch?
1. It has an extensive database of apartment floor plans from across the country.
With Home Design 3D, I had to draw every wall myself. But with Archisketch, I just select an apartment layout, and a completed 3D blueprint pops up. Plus, it shows precise width and height measurements for each room. I don’t have to draw anything from scratch, which saves me a ton of time.
2. It includes a wide variety of resources like furniture, sinks, and windows.
With other tools, I’d have to draw these myself because of limited options. Archisketch eliminates that hassle, boosting my productivity big time.

Archisketch Furniture Library
3. It’s so easy anyone can use it.
Even though I’d been using Home Design 3D for a while, switching to Archisketch was a breeze. It’s super user-friendly.
4. It’s professional enough for interior designers like me.
Sometimes I need to add details like pillars or ceiling moldings. Archisketch supports all of that. Plus, when I visit an apartment in person and the measurements are slightly off, I can fine-tune the space dimensions, wall heights, and more.

Even furniture dimensions—width, depth, height—can be adjusted precisely, so I can create simulations tailored to exactly what clients want.
I heard you use 3D interior simulations in your construction proposals. How exactly do you use them?
1. Visit Site
When a client makes a request, we start with a site visit. That way, we can get accurate measurements and understand the project requirements.
2. Client Consultation & Floor Plan Creation
After the visit, we meet with the client to hear their needs—like “I want a bed this size in the kid’s room” or “I’d like an island-style kitchen facing this way, in this color tone.” Based on their specific requests, we draft a basic 2D floor plan.
3. 3D Interior Simulation Creation
Then, to give clients a realistic preview of the finished space, we turn that floor plan into a 3D simulation.

A kid’s room 3D simulation created with Archisketch
4. Quote Preparation & Final Meeting
We present the quote to the client and show them the 3D simulation during the meeting. Or, if they visit our office, we hook it up to a 50-inch TV to display the simulation.
How do clients react when you show them the 3D simulations?
“When we meet like this, I rarely lose a contract. About 9 out of 10 clients sign with us. Except for one or two really unique cases, almost everyone signs.”
Clients can intuitively understand what the finished space will look like, so they feel comfortable making additional requests on the spot during consultations. Things like, “I’d like to move the furniture here” or “Can we switch the sliding door to this design?”
When they give feedback, I can adjust the layout, wall coverings, or door designs right there and tailor everything to their needs. When we meet like this, I rarely lose a contract. About 9 out of 10 clients sign with us. Except for one or two really unique cases, almost everyone signs.
Since discovering Archisketch, my workload has decreased a lot. With its nationwide apartment blueprints and extensive furniture resources, I can create realistic interior designs. Everything about it is just great.
Archisketch
share this post
Learn more

Fursys Mall's B2B Marketing Strategy: 3D Planning Services

코아스를 통해 알아보는 오피스 인테리어 상담 스킬

데스커가 기업 고객을 사로잡는 법ㅣ오피스 가구 플래닝 서비스로 리드 확보

Start the change with 3D interior technology.
Inquire about introduction